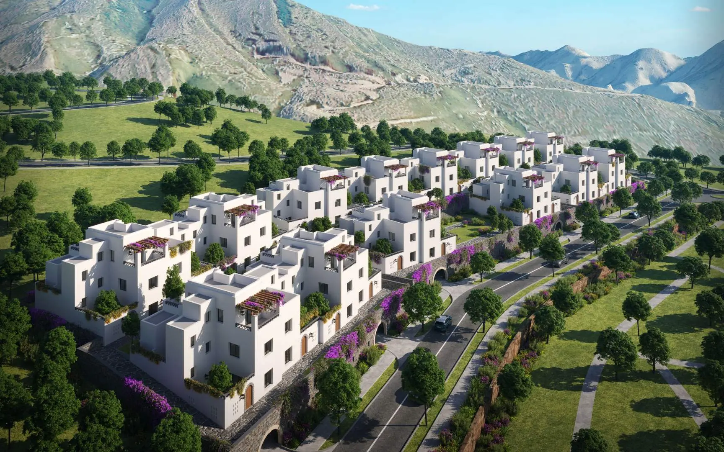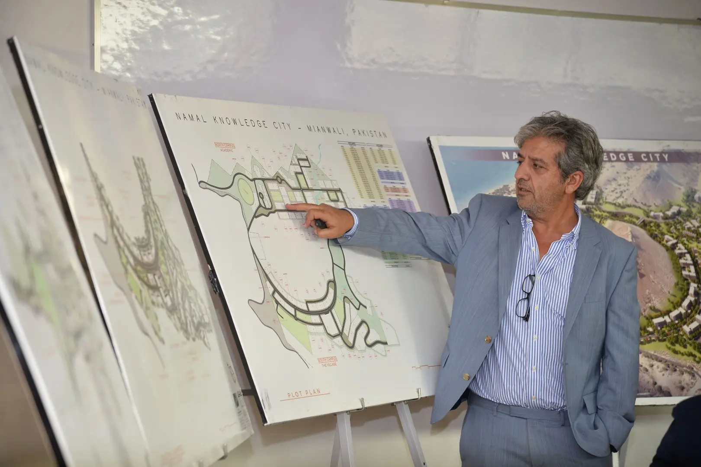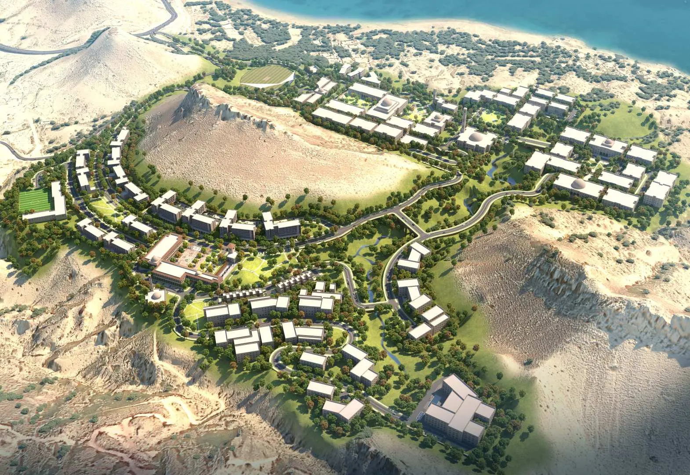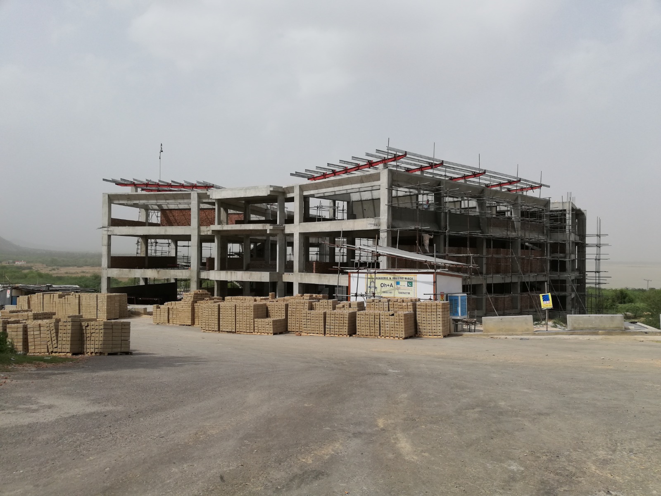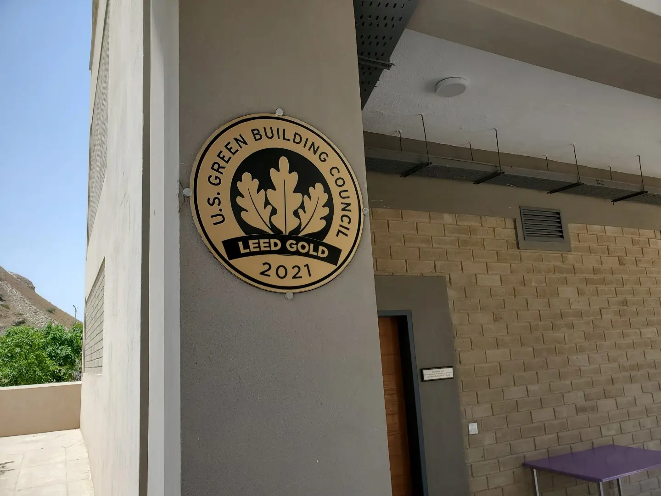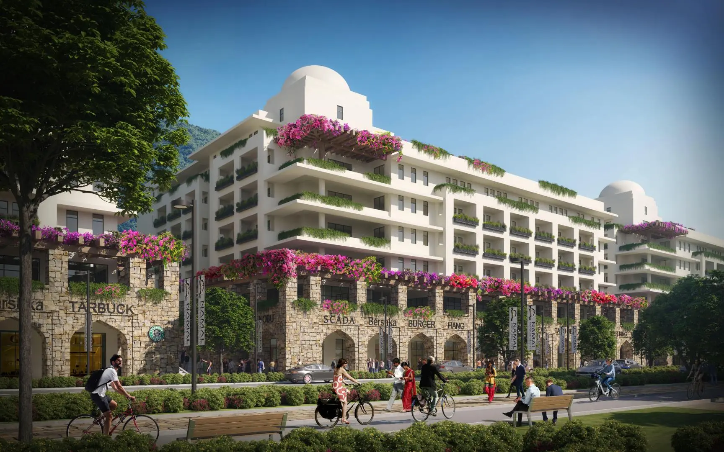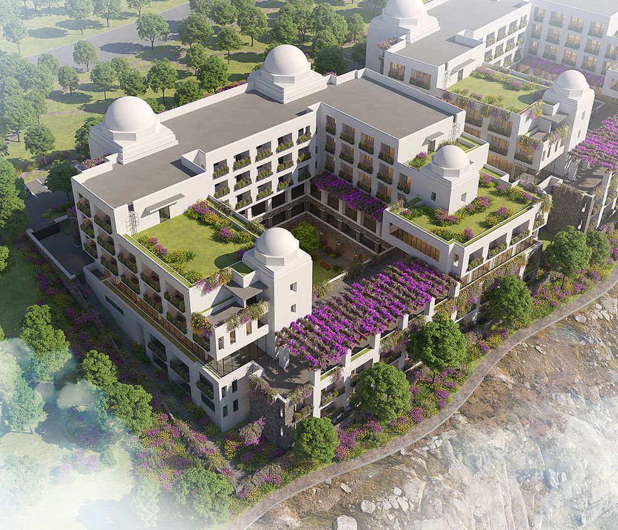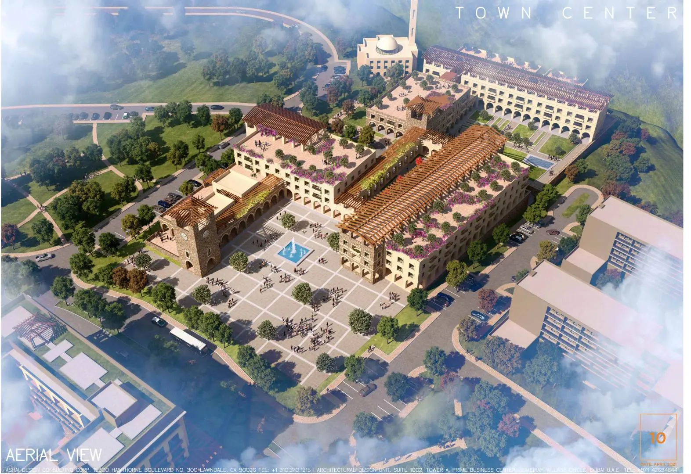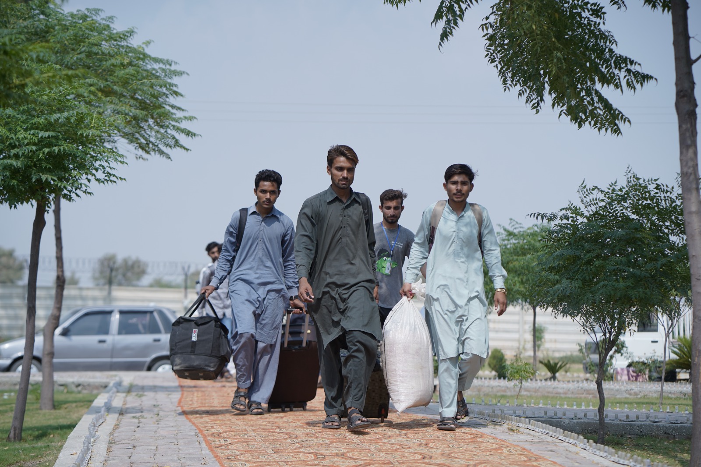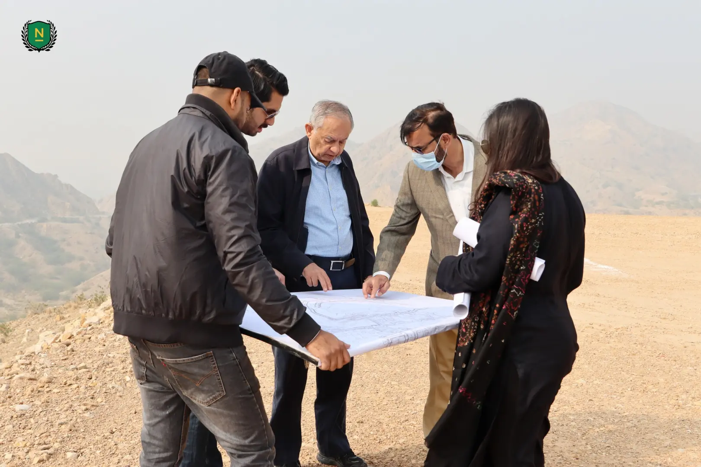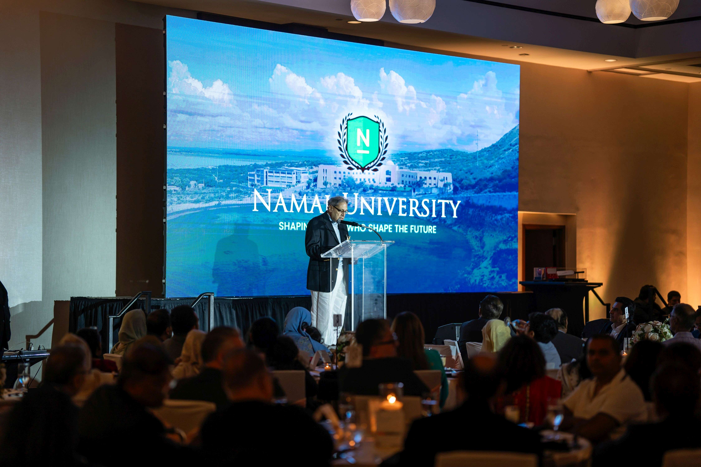Namal Knowledge City
Bringing Imran Khan’s vision to life, we are building an integrated township located in the valley of Namal, near Mianwali, Pakistan consisting of distinct entities working in the realms of education, technology, health, agriculture, entrepreneurship, tourism, and culture. Inspiration for the master plan of Namal Knowledge City is drawn from the natural topography of the area, the culture of the surrounding local communities, and world-renowned residential universities.
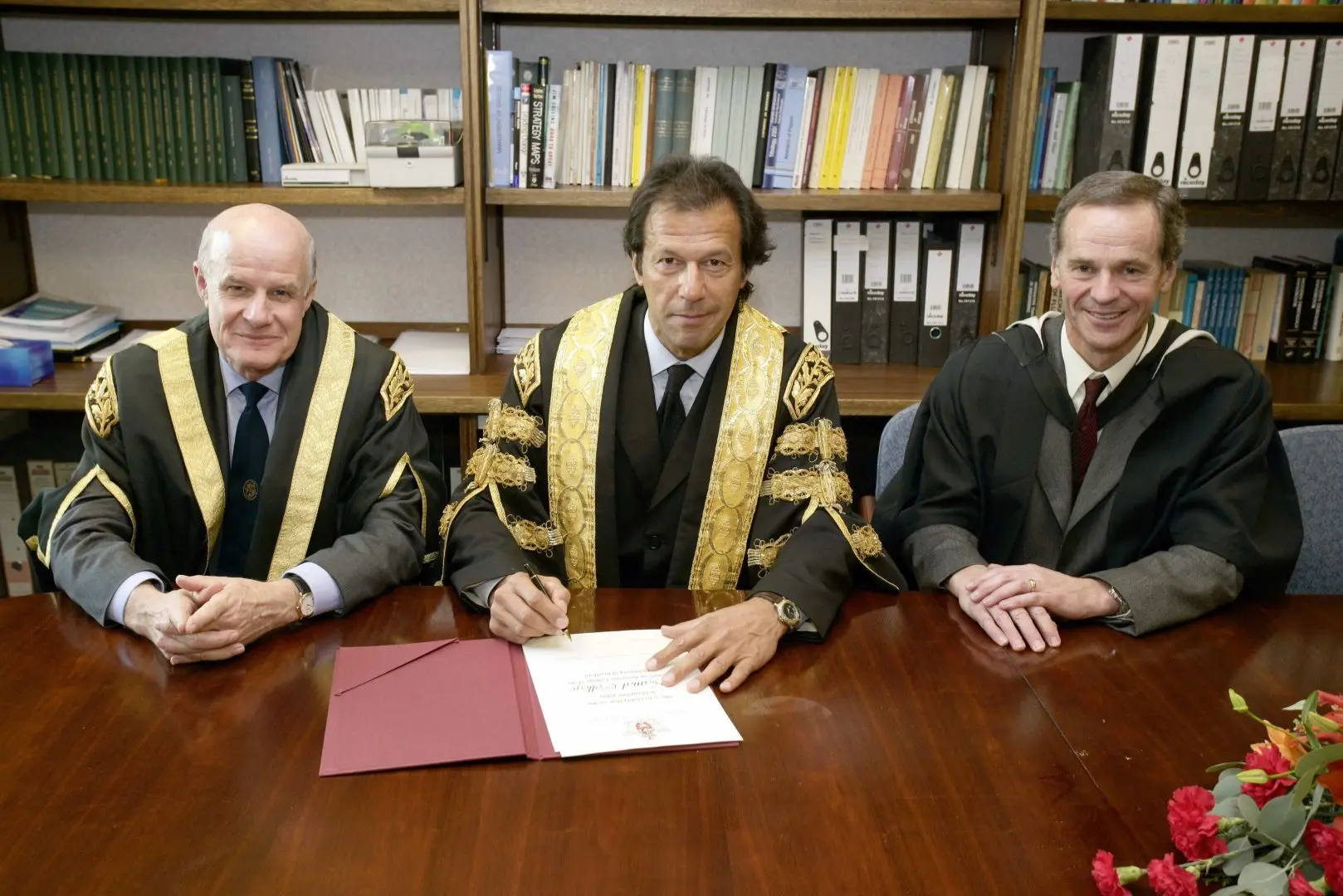
IMRAN KHAN’S VISION
Imran Khan sought to redefine Pakistan’s knowledge trajectory by laying the foundation of Namal Knowledge City in Mianwali. The vision is to create a knowledge-intensive economy defined by technical and scientific innovation. Imran Khan has an enduring commitment to investing in human capital and empowering the youth of Pakistan to become active agents of change. He envisions creating a global hub of knowledge and research that would invite Pakistanis from all over the world to contribute their expertise and uplift the country economically and socially.
BRINGING IT ALL TOGETHER
The first step in achieving this vision materialized in 2008 with the establishment of Namal College. It was an associate college of the University of Bradford. This linkage allowed Namal to offer an international education to students largely coming from rural Pakistan. The partnership also helped Namal provide training and development to its staff and faculty members.
In 2019, Namal College was awarded degree awarding institute (DAI) status allowing it to offer its degree under the name ‘Namal Institute, Mianwali.’ Finally in 2021, Namal Institute achieved a new milestone by becoming a Namal University.
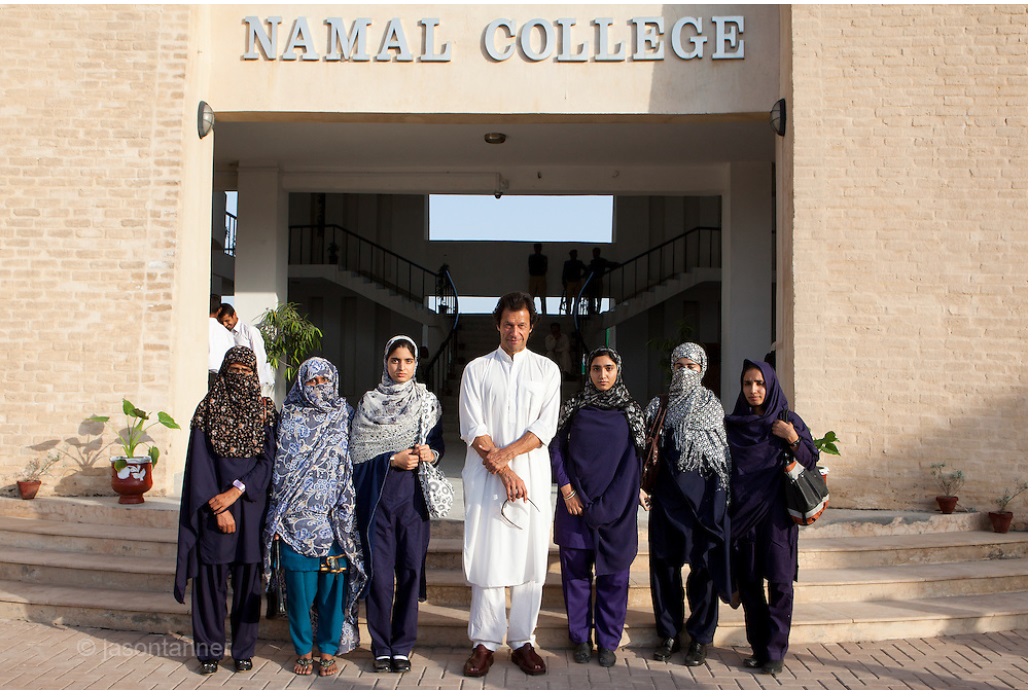
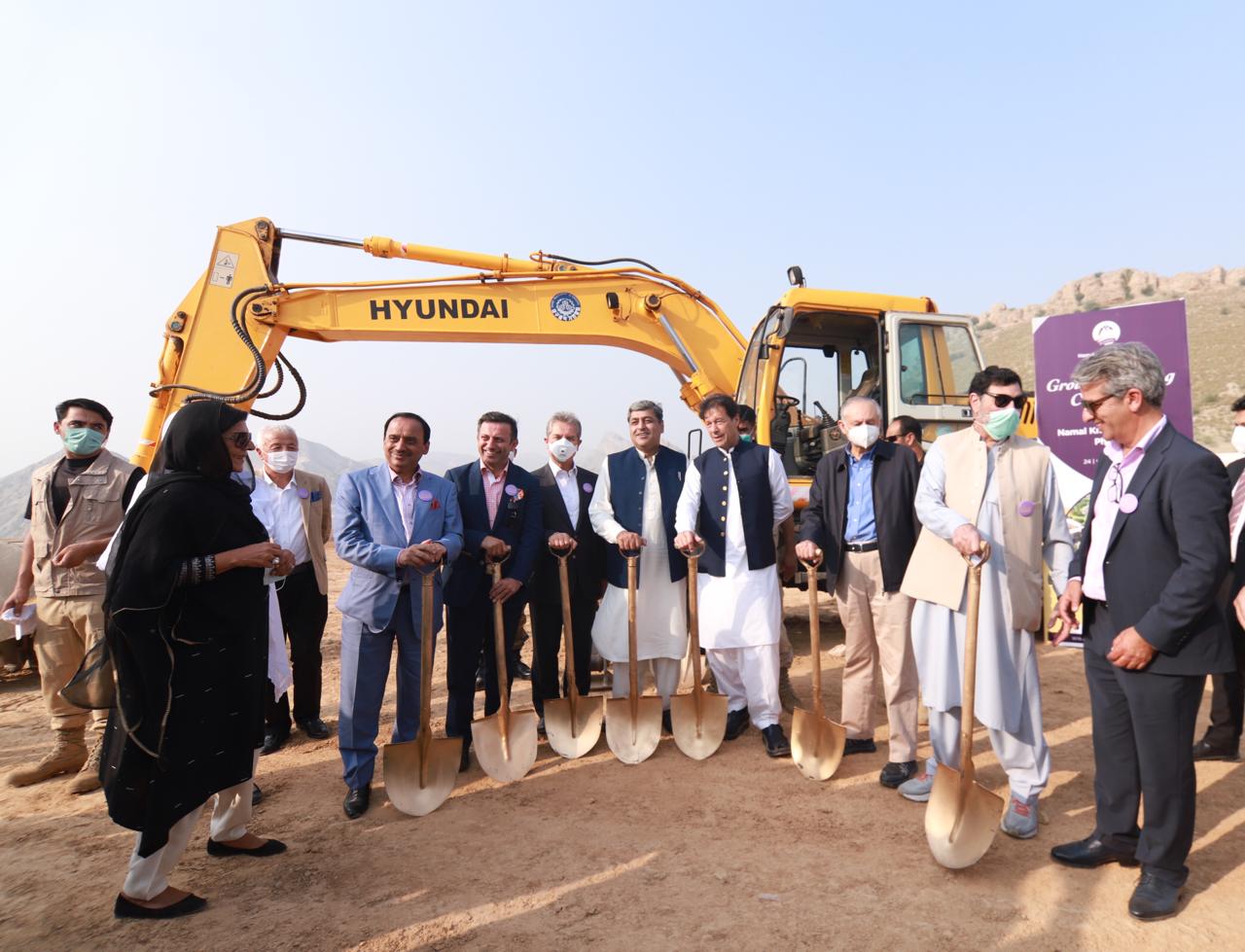
GROUNDBREAKING: NAMAL KNOWLEDGE CITY
In 2020, the groundbreaking ceremony of Namal Knowledge City was held, bringing together friends and supporters from all over the world to materialize the vision laid by Imran Khan. The ceremony was a remarkable achievement as it renewed Namal’s commitment to creating one of the largest educational consortiums in the world for creating, disseminating, and utilizing knowledge.
The first phase of the construction involves the development of hostels and other facilities to provide comfortable living for students and staff members. This will be followed by the construction of academic and administration buildings.

